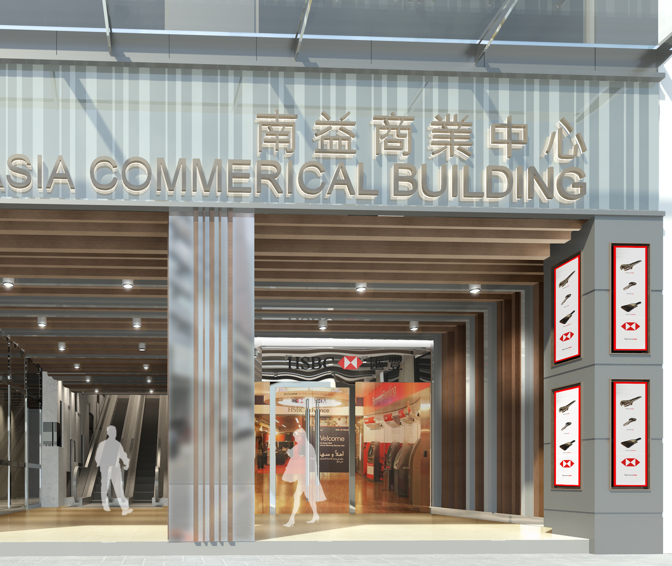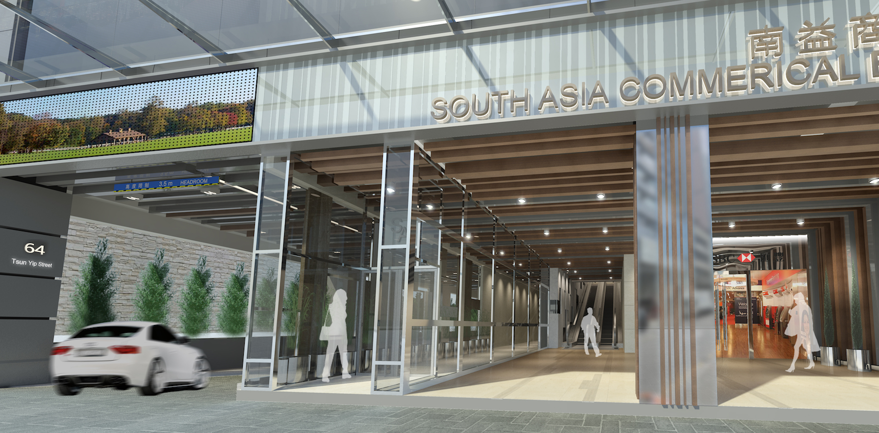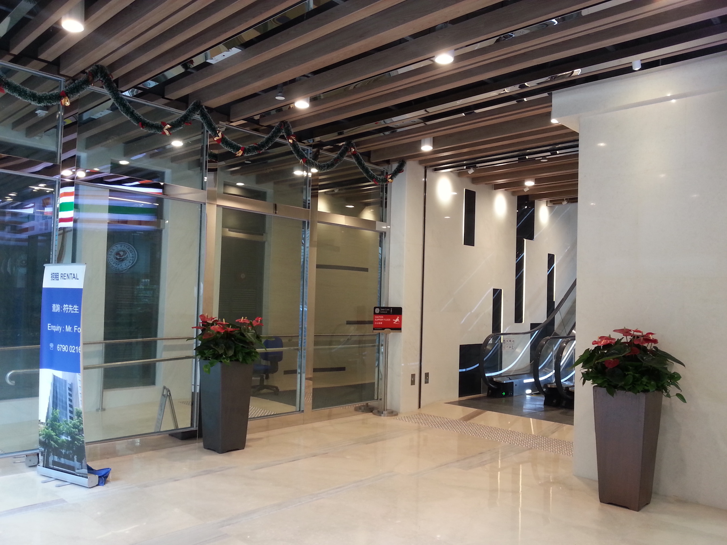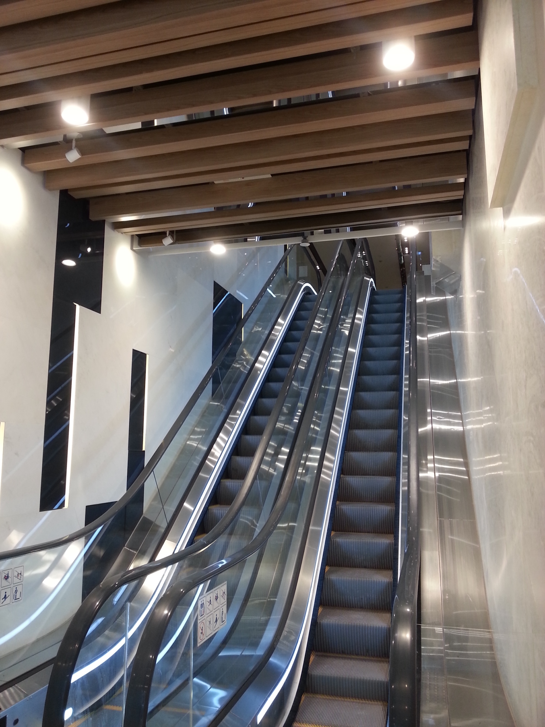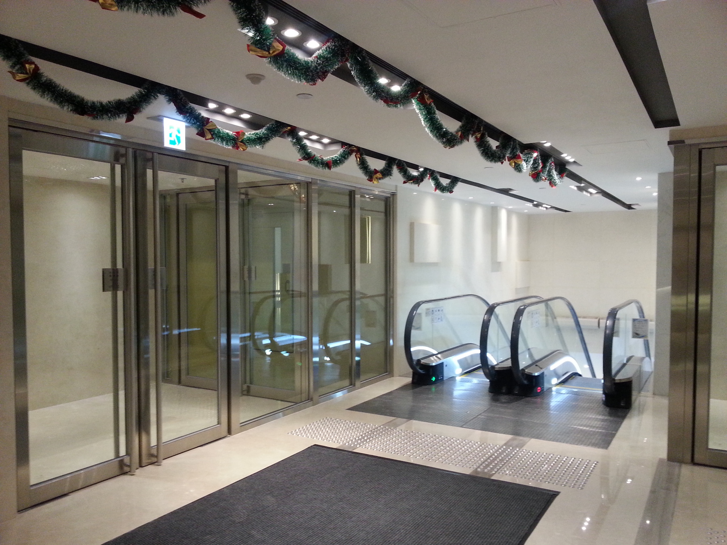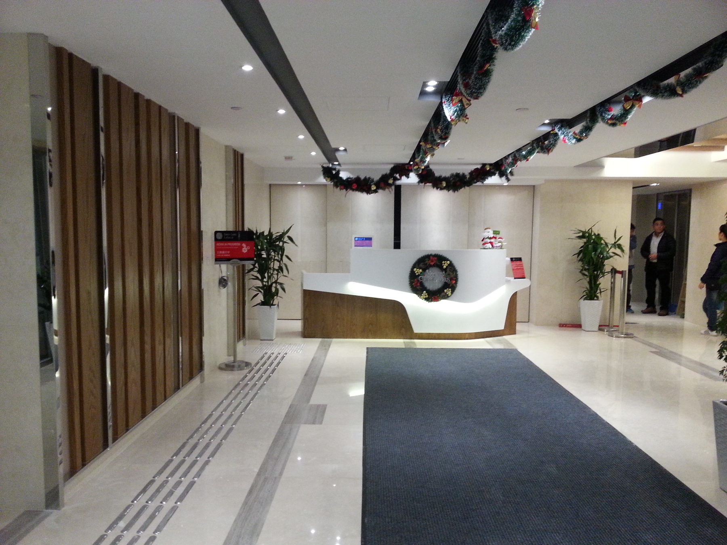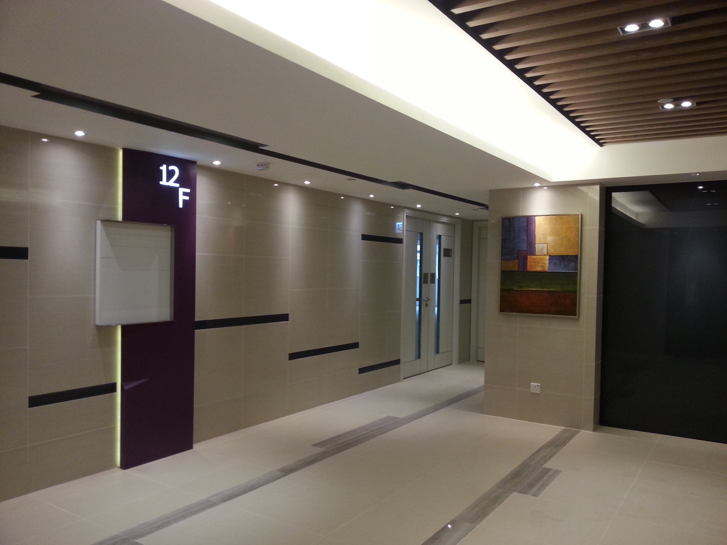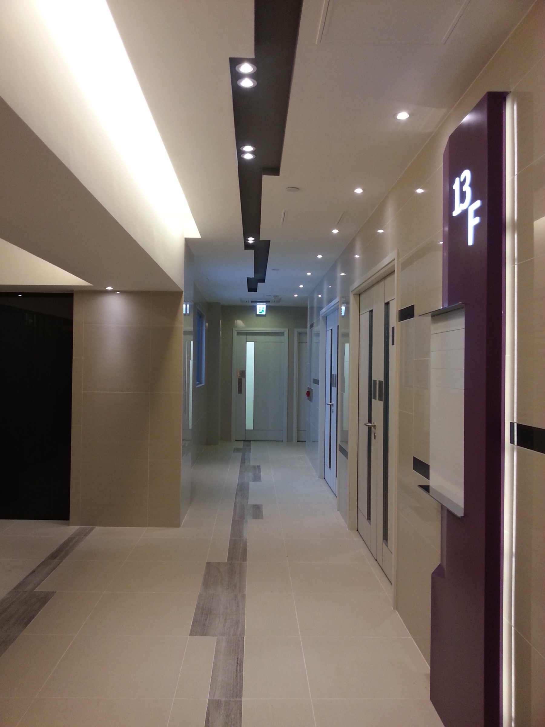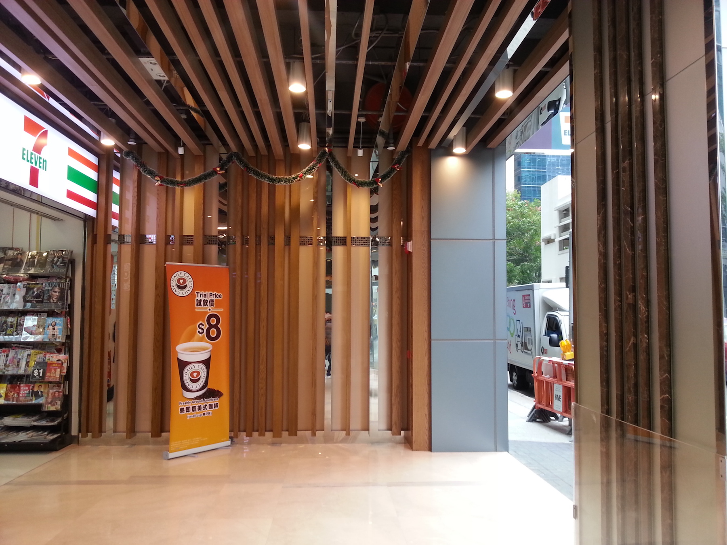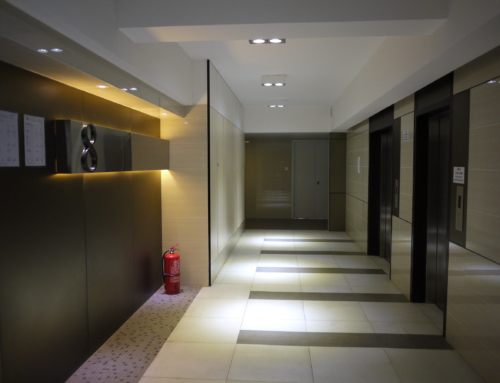Project Description
South Asia Commercial Centre
Office, Kwun Tong
Alteration & Additions Works at Lobby
Interior design project for the South Asia Commercial Centre at Kwun Tong. Using lines as the design concept, it runs through the wall to the ceiling of different areas which are integrated into one space. Besides, various materials like stainless steel, wood, marble are mixed and matched to create a modern image for the building.
Interior design for the typical lift lobby of South Asia Commercial Centre at Kwun Tong. Using line as the design concept, the linear ceiling trough is a reflection of the marble floor pattern. Together with the grey mirrors fragments on the wall, an extended visual effect is created.

